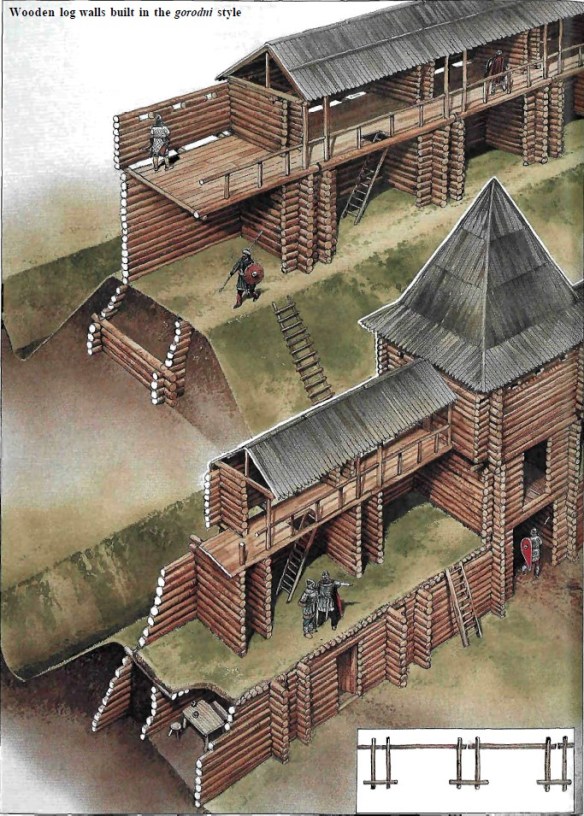This type of structure was the most popular in Rus between the second half of the 10th and the mid-15th centuries. The upper part of the wall projected slightly forwards as a rule, overhanging the lower part. The resulting clearance, called oblam, was designed with the same aim as hoarding or machicolations in European castles – to command the foot of the wall. The wall was usually built on top of an earthen rampart. In order to add steepness to the rampart and prevent the earth from slipping down, intra-rampart structures were often resorted to. These were wooden log cells placed inside the ramparts and usually filled with earth. Occasionally, however, rows of cells on the inner side of the rampart were left empty and used for living in, for household items, and as storerooms.
The second half of the 10th century saw the appearance of wooden log walls, created by placing log cells close to each other along the top of a rampart. The cells could have three sides, consisting of a facade stretched along the outer side of the rampart and two transverse walls, or four sides, thus taking on the appearance of a small house. These log cells were called gorodni. They were joined by cross-walls but their facades were not joined together (unlike the later tarassy-style structure).
The thickness of the log wall varied from 2m to 6m while its height was 3m to 5m. The wall usually had two floors and was covered with a roof. The upper floor had loopholes, but there were no merlons on the wall. A wall-walk (boevoy hod) ran behind a parapet supplied with loopholes. The upper part of the wall was built slightly projecting beyond the plane of the wall, so that there was a gap between the upper and lower parts of the wall. The clearance served the same purpose as hoarding or machicolations in European castles: to command the space at the foot of the wall. This overhanging projection is usually called an oblam and the entire projecting upper part of the wall the zaborola. Disputes, however, continue as to the meaning of the two terms: some consider both terms to be synonymous referring only to the projection, while others assume that zaborola stood for the whole of a wall.
Log cell walls were to be found protecting strategically important fortresses, the detinets in a large city, or the most crucial sectors of defence in other fortified settlements (such as the mainland side in a settlement situated on a promontory). Sometimes a log wall and a more primitive palisade could be found in different sectors of the same fortress.
