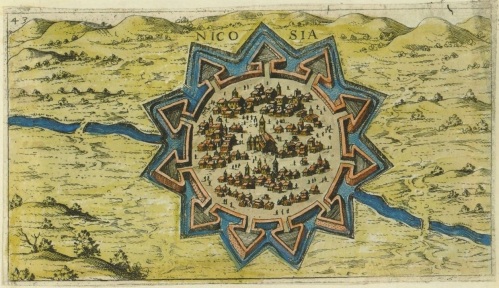The walls of Nicosia (1567) are a typical example of Italian Renaissance military architecture that survives to this day.
At the beginning of the Renaissance, fortifications had to be completely reconsidered as a result of developments in artillery. During the Middle Ages, well-stocked fortresses with a source of potable water stood a fairly good chance of resisting siege warfare. Such assaults usually began in the spring or early summer, and hostile troops returned home at the onset of cold weather if success did not appear imminent. Because repeated artillery bombardment of medieval structures often yielded rapid results, warfare continued year-round by the latter 15th century. Even though winter might be approaching, military commanders persisted in barrages of artillery as long as supplies were available for their troops, certain that they could break the siege in a few more days or weeks. A new type of defensive fortification was needed, and it was designed in Italy.
Early Renaissance
Medieval fortified structures consisted of high walls and towers with slot windows, constructed of brick or stone. These buildings were designed to withstand a long siege by hostile forces. The only ways to capture such a fortification were (1) to roll a wooden siege tower against the wall and climb over, but such towers were quite flammable and could be threatened by fiery objects catapulted over the wall; (2) to batter down part of the wall, under an assault of arrows, hot pitch, and other weapons hailing down from above; and (3) to tunnel under the foundation, a process that could take a very long time. Conventional towers and high walls were no match for artillery bombardment, which could be accomplished from a distance with no threat to the invading army. In addition, the walls and towers of medieval fortifications were not equipped for the placement and utilization of heavy defensive artillery. During the 15th century, European towns began to construct low, thick walls against their main defensive walls, permitting pieces of artillery to be rolled along the top and positioned as needed. The outer walls were often sloped outwardly or slightly rounded to deflect projectiles at unpredictable angles back toward the enemy. Bulwarks, usually U-shaped formations of earth, timber, and stone, were built to protect the main gate and to provide defensive artillery posts. In both central and northern Europe, many towns constructed gun towers whose sole purpose was the deployment of defensive artillery. These structures had guns at several levels, but usually lighter, lower caliber weapons than those used on the walls. Heavier weapons would have created unbearable noise and smoke in the small rooms in which they were discharged. In several conventional medieval towers, the roof was removed and a gun platform install.
Later Renaissance
Near the close of the 15th century, Italian architects and engineers invented a new type of defensive trace, improving upon the bulwark design. In the “Italian trace” [trace italienne -Star fort] triangle-shaped bastions with thick, outward-sloping sides were pointed out from the main defensive wall, with their top at the same level as the wall. At Civitavecchia, a port near Rome used by the papal navy, the city walls were fortified with bastions in 1520-the first example of bastions completely circling a defensive wall. Bastions solved several problems of the bulwark system, especially with bastions joined to the wall and not placed a short distance away, where troops could be cut off by enemy troops. The most important improvement was the elimination of the blind spot caused by round towers and bulwarks; gunners had a complete sweep of enemy soldiers in the ditches below. Development of the bastion design in Italy was a direct response to the 1494 invasion by the troops of Charles VIII and the superior artillery of France at that time, and to continued threats from the Turks. Bastion-dominated fortifications were constructed along the Mediterranean coast to create a line of defense against naval attacks. Several such fortifications were built in northern Europe, beginning with Antwerp in 1544. In some instances fortifications were not feasible, for reasons such as very hilly terrain or opposition from estate owners reluctant to lose property, and in some regions military threat was not extreme enough to warrant the effort of constructing new fortifications. In such cases, an existing fortress might be renovated and strengthened to create a citadel. Municipalities often opposed construction of citadels, which symbolized tyranny, because they were imposed on defeated cities by warlords. Citadels proved to be an effective means, however, for providing a protective enclosure during enemy attacks. By the mid-16th century, the expense of fortifications was exorbitant. Henry VIII, for example, was spending more than one-quarter of his entire income on such structures, and the kingdom of Naples was expending more than half.
